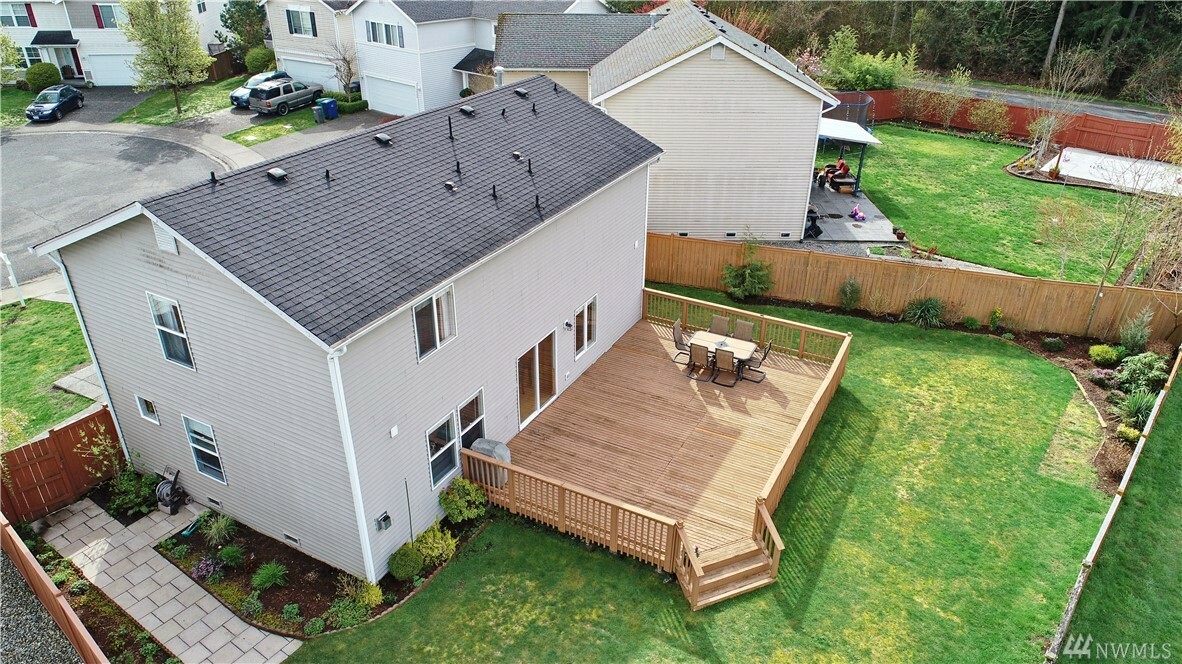
Sold
Listing Courtesy of:  Northwest MLS / Windermere Real Estate Shoreline / Brian Alfi and Realogics Sotheby's Int'l Rlty
Northwest MLS / Windermere Real Estate Shoreline / Brian Alfi and Realogics Sotheby's Int'l Rlty
 Northwest MLS / Windermere Real Estate Shoreline / Brian Alfi and Realogics Sotheby's Int'l Rlty
Northwest MLS / Windermere Real Estate Shoreline / Brian Alfi and Realogics Sotheby's Int'l Rlty 14304 47th Dr SE Snohomish, WA 98296
Sold on 06/26/2018
$540,125 (USD)
MLS #:
1273919
1273919
Taxes
$4,291(2017)
$4,291(2017)
Lot Size
6,534 SQFT
6,534 SQFT
Type
Single-Family Home
Single-Family Home
Year Built
2002
2002
Style
2 Story
2 Story
Views
Territorial
Territorial
School District
Everett
Everett
County
Snohomish County
Snohomish County
Community
Donegal Park
Donegal Park
Listed By
Brian Alfi, Windermere Real Estate Shoreline
Bought with
Miles Cohn, Realogics Sotheby's Int'l Rlty
Miles Cohn, Realogics Sotheby's Int'l Rlty
Source
Northwest MLS as distributed by MLS Grid
Last checked Dec 17 2025 at 7:26 PM GMT+0000
Northwest MLS as distributed by MLS Grid
Last checked Dec 17 2025 at 7:26 PM GMT+0000
Bathroom Details
- Full Bathrooms: 2
- Half Bathroom: 1
Interior Features
- Bath Off Master
- Dble Pane/Strm Windw
- Dining Room
- Walk-In Closet
- Dishwasher
- Microwave
- Range/Oven
- French Doors
- Walk In Pantry
- Refrigerator
- Dryer
- Washer
Kitchen
- Kitchen W/Eating Space - Main
Lot Information
- Cul-De-Sac
- Curbs
- Dead End Street
- Paved Street
- Sidewalk
Property Features
- Cable Tv
- Deck
- Dog Run
- Fenced-Fully
- Patio
- High Speed Internet
- Nat. Gas Available
- Fireplace: 1
Heating and Cooling
- Forced Air
- Central A/C
Homeowners Association Information
- Dues: $13
Flooring
- Ceramic Tile
- Hardwood
- Wall to Wall Carpet
Exterior Features
- Wood
- Wood Products
- Roof: Composition
Utility Information
- Utilities: Community
- Sewer: Sewer Connected
- Energy: Natural Gas
School Information
- Elementary School: Penny Creek Elem
- Middle School: Gateway Mid
- High School: Henry M. Jackson Hig
Garage
- Garage-Attached
- Off-Street Parking
Listing Price History
Date
Event
Price
% Change
$ (+/-)
Apr 18, 2018
Listed
$499,950
-
-
Additional Listing Info
- Buyer Brokerage Compensation: 3
Buyer's Brokerage Compensation not binding unless confirmed by separate agreement among applicable parties.
Disclaimer: Based on information submitted to the MLS GRID as of 12/17/25 11:26. All data is obtained from various sources and may not have been verified by Windermere Real Estate Services Company, Inc. or MLS GRID. Supplied Open House Information is subject to change without notice. All information should be independently reviewed and verified for accuracy. Properties may or may not be listed by the office/agent presenting the information.
Description